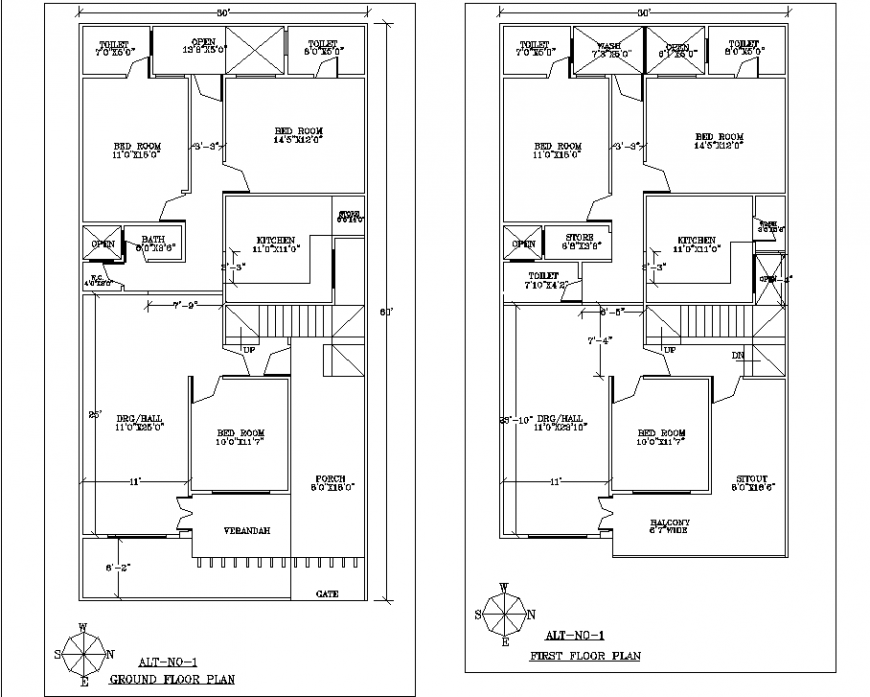Ground floor and first floor plan of bungalow in dwg file.
Description
Ground floor and first floor plan of bungalow in dwg file. Detail drawing plan of Ground floor and first floor plan of bungalow, with all details and dimensions.
Uploaded by:
Eiz
Luna
