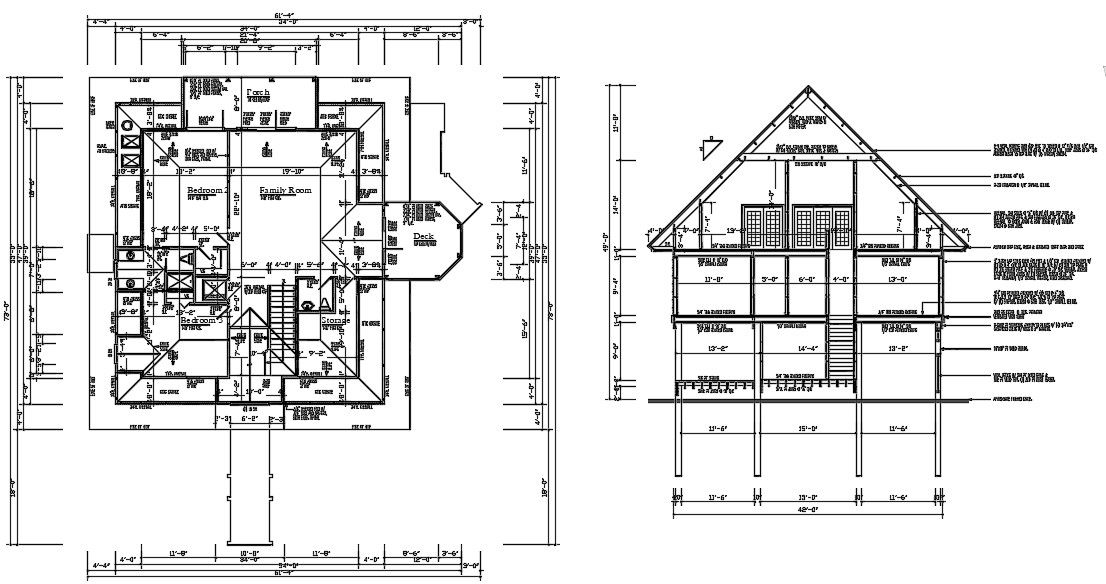61'X73' Roof House Plan With Section Drawing DWG File
Description
61'X73' plot size house floor plan CAD drawing which consist bedrooms with attached toilet, family room, storage room, kitchen and deck area ware mention all dimension detail. also has truss span roof house building section drawing which consist slab and 5" duct lap siding over plywood anchored. download 4500 square feet house project drawing DWG file. Thank you for downloading the AutoCAD file and other CAD program from our website.
Uploaded by:

