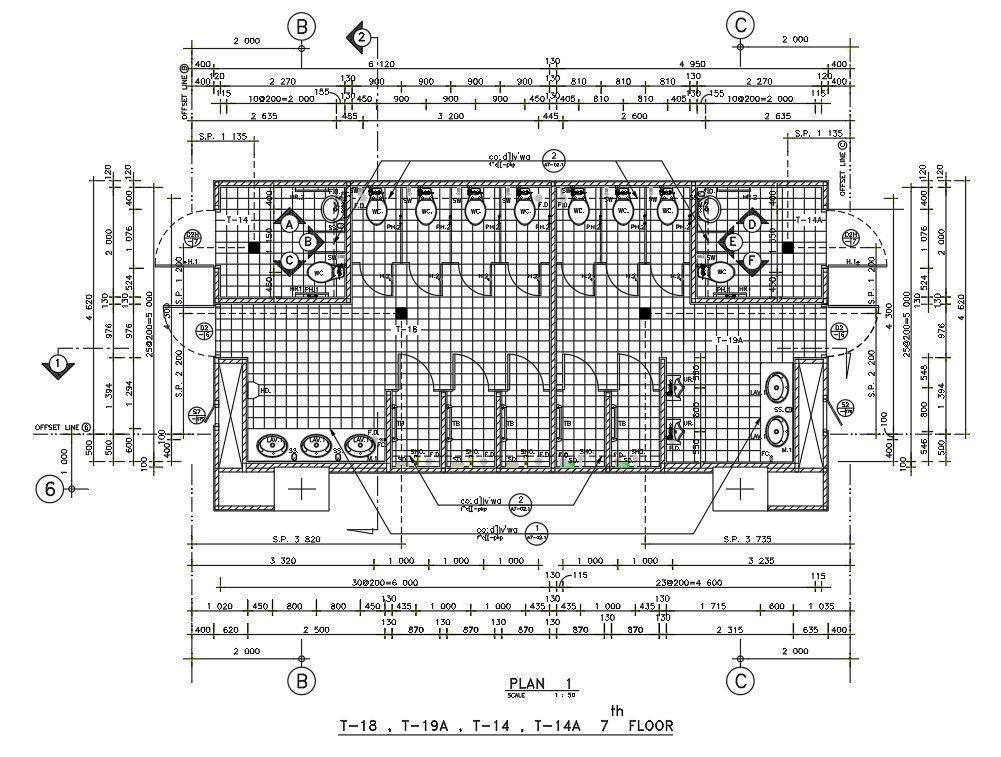Toilet detail of flooring for corporate building. Download 2d autocad drawing file.
Description
Toilet detail of flooring for corporate building. this Autocad drawing divided into two parts which are consist of three washbasins, one separate toilet, three bathrooms, and four urinals. well, flooring did in this cad drawing with sanitary blocks and dimensions. Download the 2d AutoCAD drawing file.
Uploaded by:
