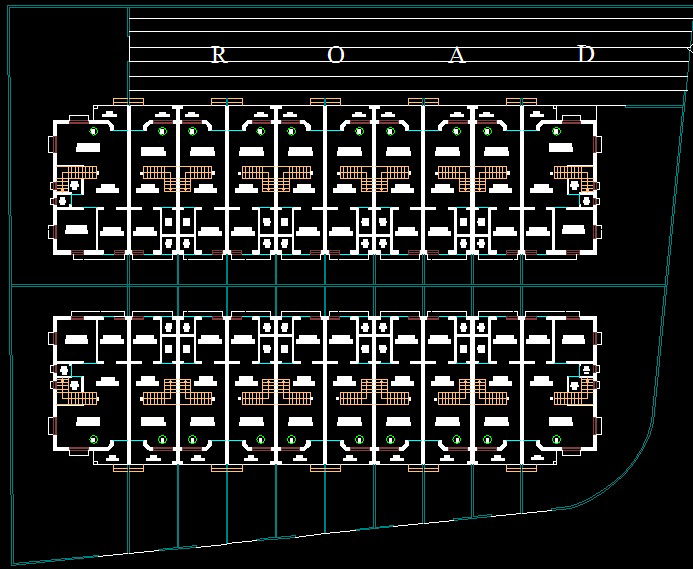Duplex House Plan CAD Drawing in AutoCAD for Residential Design
Description
Duplex house plan CAD drawing in AutoCAD format showing detailed floor layout, elevation, and structure design, ideal for modern residential architecture projects.

Uploaded by:
Neha
mishra

