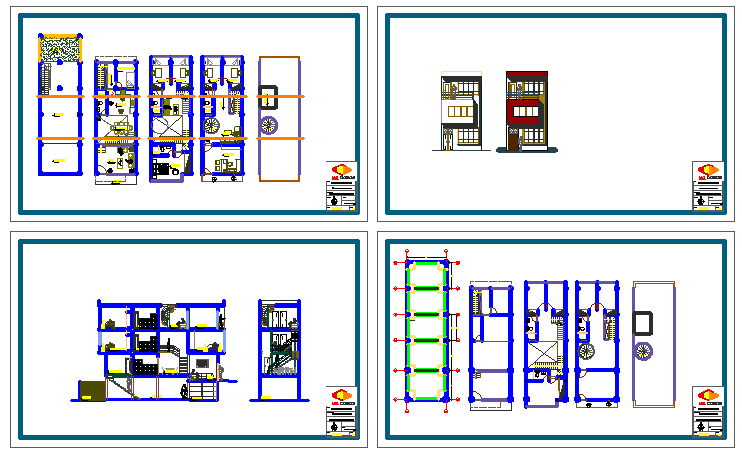Architecture based single family house
Description
Here the Single family house project on architectural based design with Plan, Elevation and section drawing in this cad file.

Uploaded by:
Fernando
Zapata

