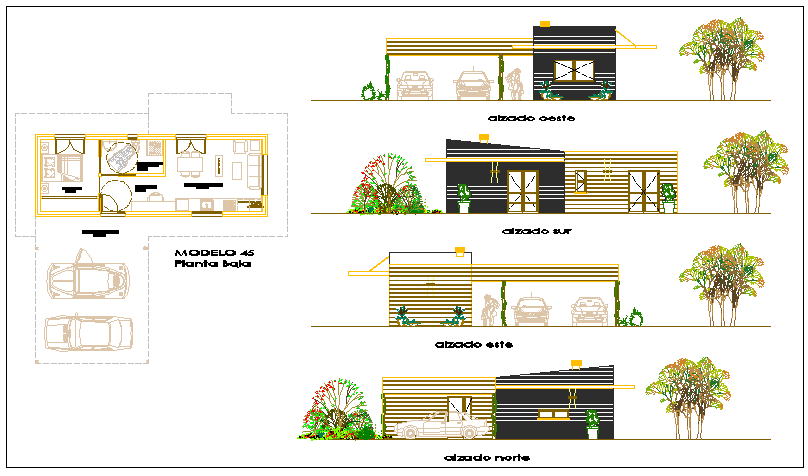Single family house design
Description
Here the Single family house residential project on architectural based design with Plan or all side Elevation and rear view elevation in this cad file.

Uploaded by:
Fernando
Zapata
