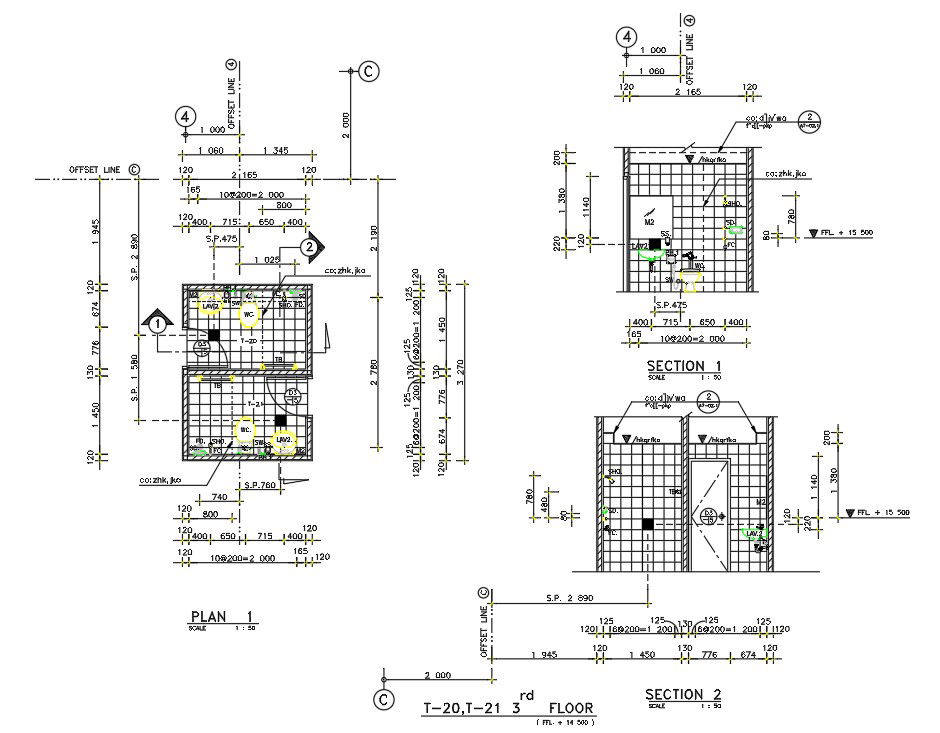Toilet drawing detail given in this 2d autocad drawing. Download this 2d autocad drawing.
Description
Toilet drawing detail is given in this 2d AutoCAD drawing. This drawing consists of plan detail section detail and sectional elevation detail with all dimensions and naming.this drawn in a 1:50 scale. useful for architecture detail. Download this 2d AutoCAD drawing.
Uploaded by:

