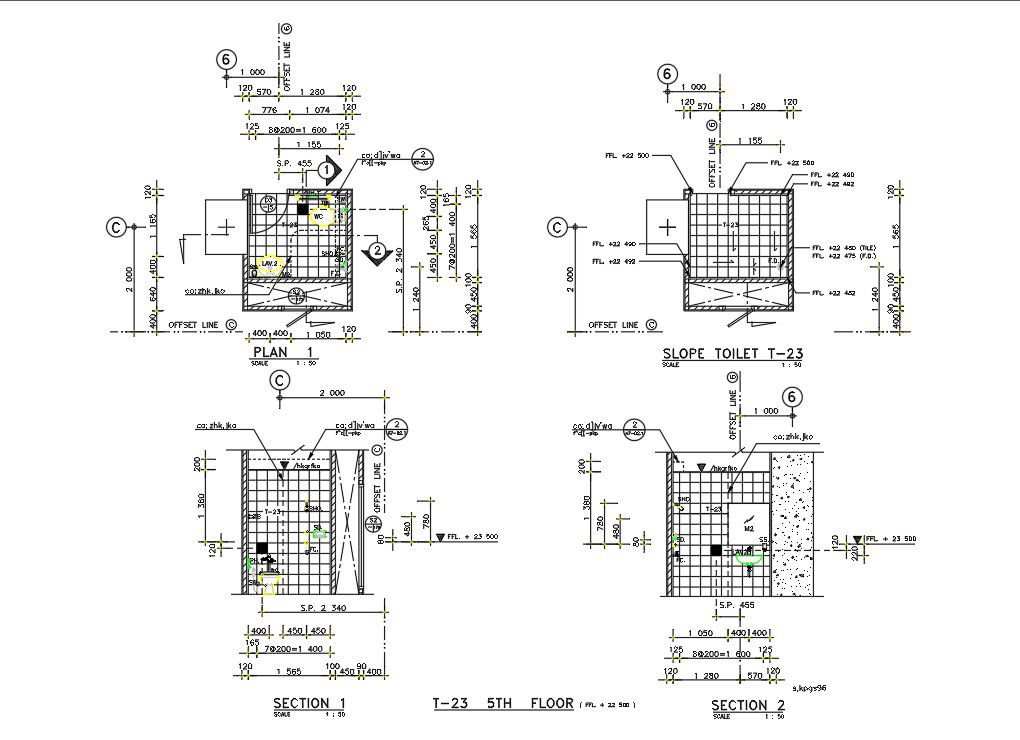Slop detail of toilet shown in this 2d autocad drawing. Download this 2d autocad drawing.
Description
Slop detail of the toilet shown in this 2d AutoCAD drawing. in this drawing plan detail of the toilet and two side sections given in this Autocad file with naming and dimensions.also give slop drawing are mentioned in this file with all details. Download this 2d AutoCAD drawing.
Uploaded by:
