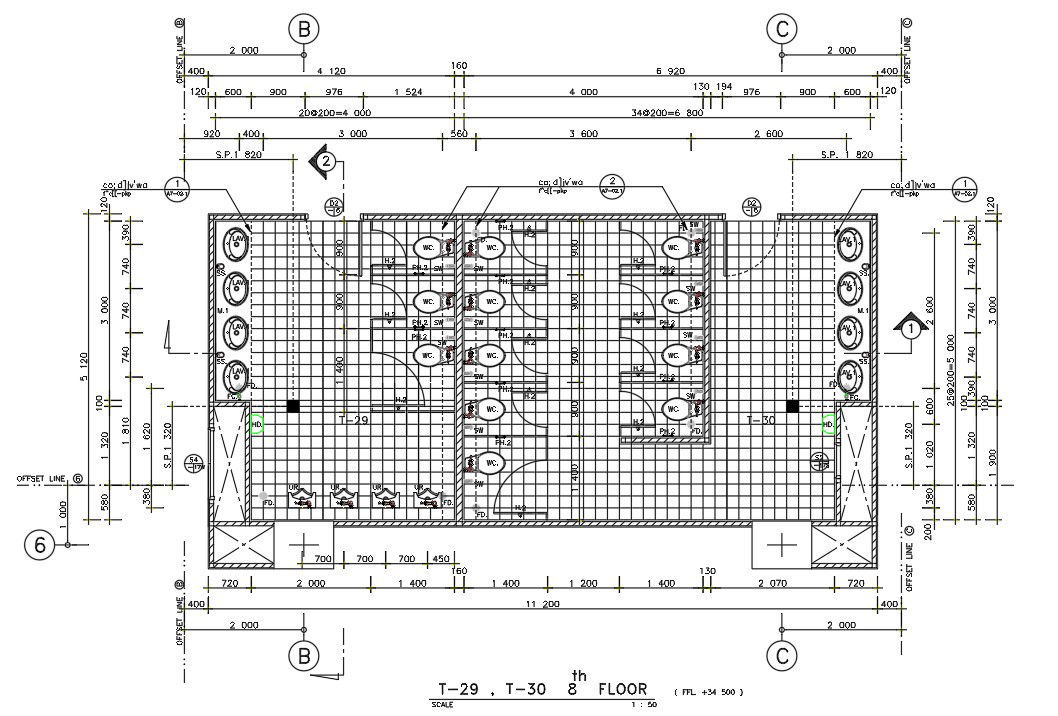This drawing shows toilet detail autocad plan file. Download 2d autocad drawing file.
Description
This drawing shows the toilet detail AutoCAD plan file. this drawn by a 1:50 scale. this drawing consists of gents loo and ladies loo with four washbasins. and separates the wash area. this drawing useful for architecture drawing. Download the 2d AutoCAD drawing file.
Uploaded by:
