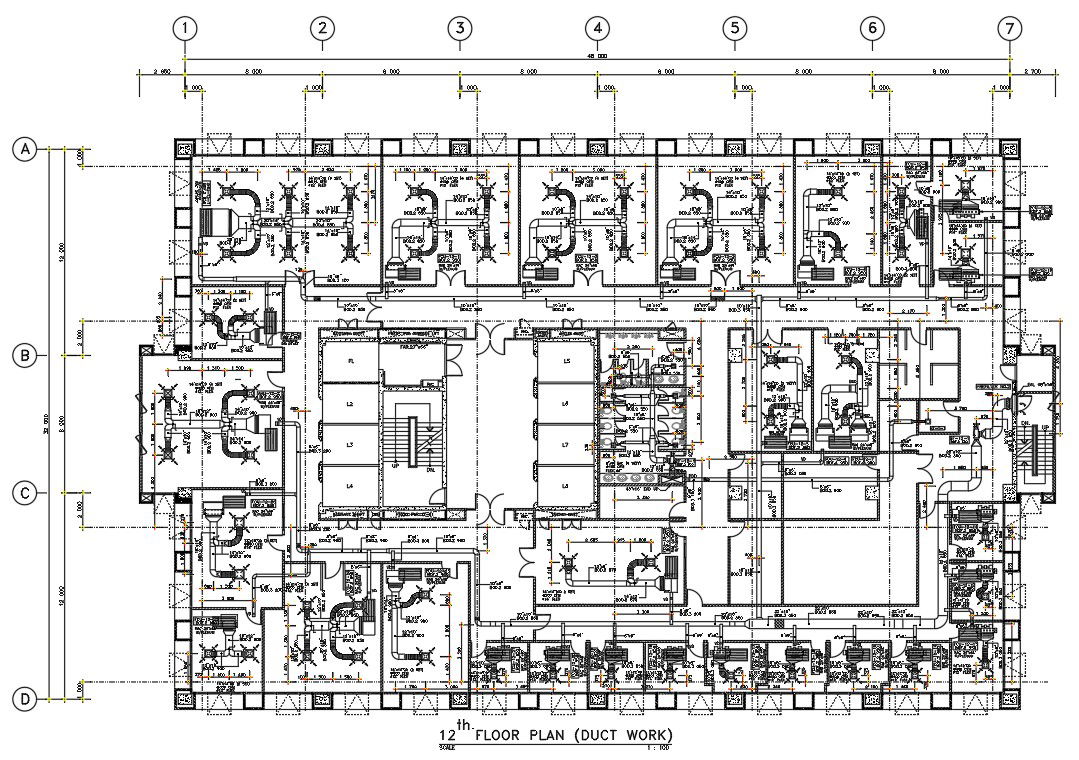Autocad DWG drawing file shows the details of duct work in hospital building. Download the Autocad DWG drawing file.
Description
Autocad DWG drawing file shows the details of duct work in hospital building. The primary role of return ducts is to bring air that has been warmed or cooled back to your furnace or air conditioner. This air is returned so that it can be heated or cooled again, filtered of pa articulates and contaminants, and redistributed inside hospital. Thank you for downloading the Autocad 2D DWG drawing file and other CAD program files from our cadbull website.
Uploaded by:

