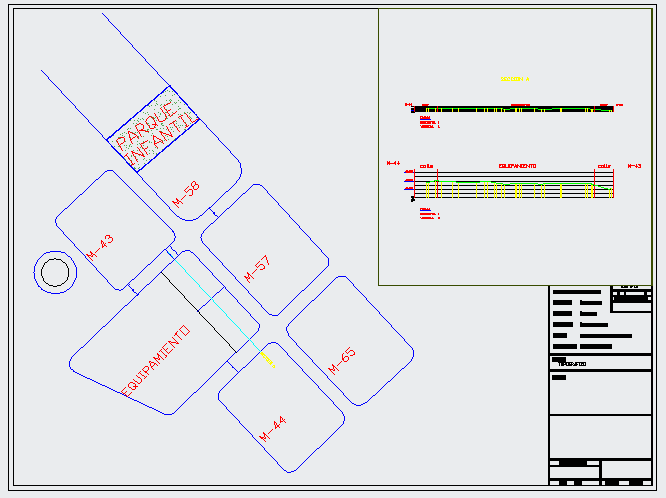Topography plan design of Hospital drawing
Description
This is a Topography plan design of Hospital drawing in this auto cad file drawing.

Uploaded by:
Fernando
Zapata
