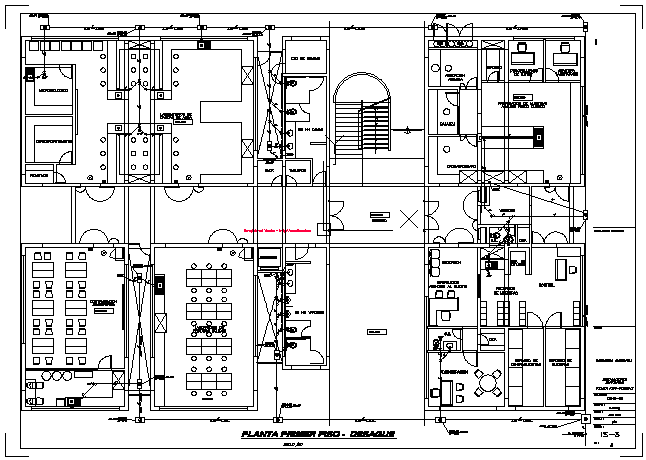Third floor plan Environmental engineering laboratories design
Description
Here the Third floor plan Environmental engineering laboratories design with mentioned in working area testing area all area describe in this cad file.

Uploaded by:
Fernando
Zapata

