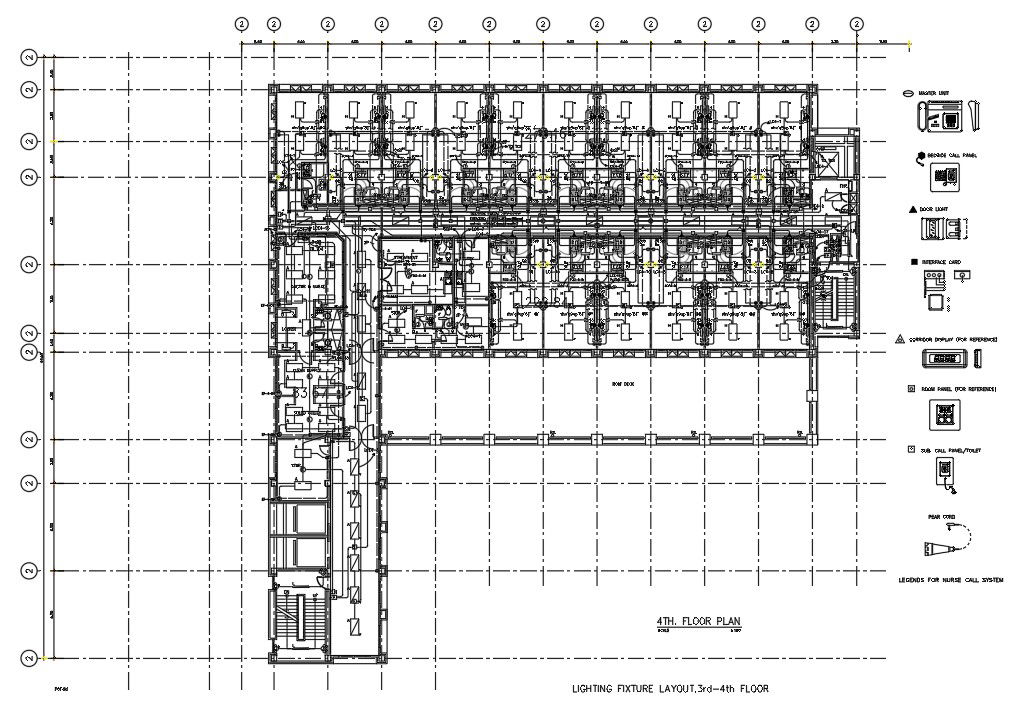Fire alarm and light fixtures system of hospital building details are given in the 2D Autocad DWG Drawing file. Download the Autocad DWG drawing file.
Description
Fire alarm and light fixtures system of hospital building details are given in the 2D Autocad DWG Drawing file. This system is provided around the Locker, doctor & Nurse, clean supply, store, soiled utility, treatment and pantry. Thank you for downloading the Autocad DWG drawing file and other CAD program files from our cadbull website.
Uploaded by:

