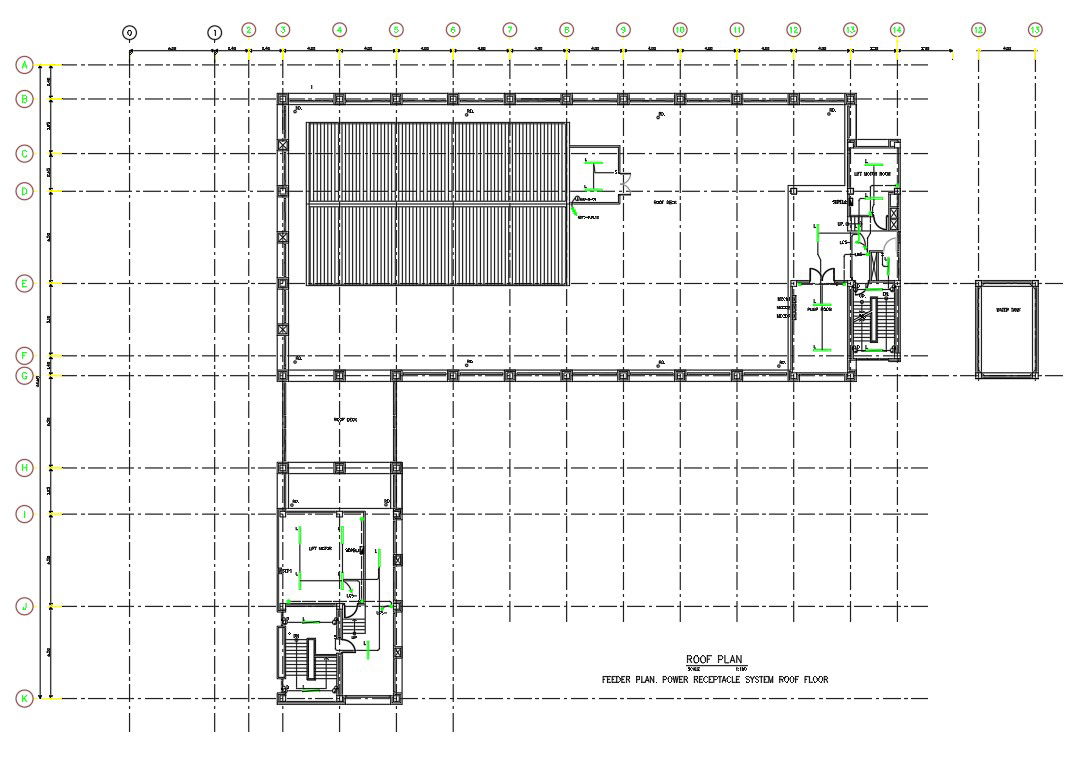Feeder plan, power receptacle system roof floor has given in the Autocad DWG drawing file. Download the Autocad DWG drawing file.
Description
Feeder plan, power receptacle system roof floor has given in the Autocad DWG drawing file. Pump room, water tank, Air handling unit, stairs up and down and roof deck are mentioned in this drawing file. Thank you for downloading the Autocad DWG drawing file and other CAD program files from our cadbull website.
Uploaded by:

