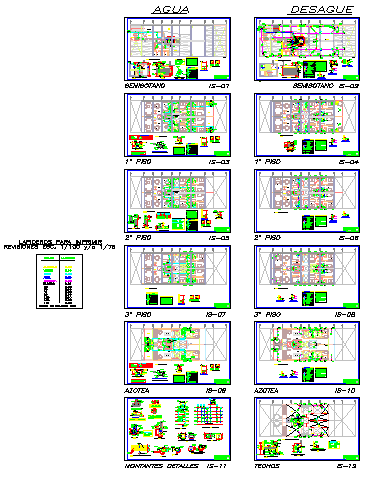WATER AND DRAINAGE DETAIL OF MULTI FAMILIAR BUILDING
Description
Here the Water and drainage detail of Multi familiar building design with all type of related water and drainage drawing in cad file.

Uploaded by:
Fernando
Zapata

