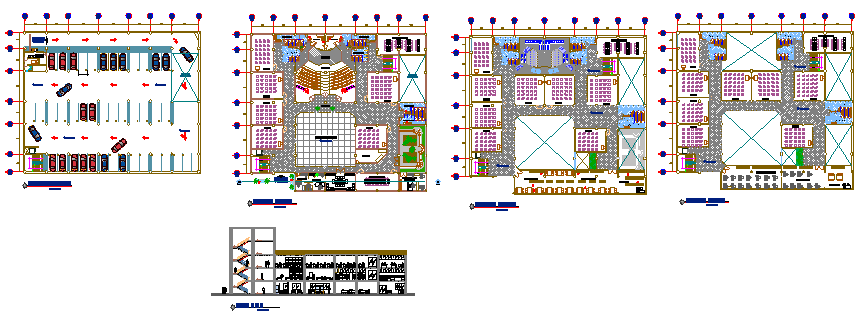Superior Institute design with modern style
Description
Here the modern style architectural design of Superior Institute design with Plan of ground floor, First floor, Second floor and his elevation section drawing in this cad file.

Uploaded by:
Fernando
Zapata
