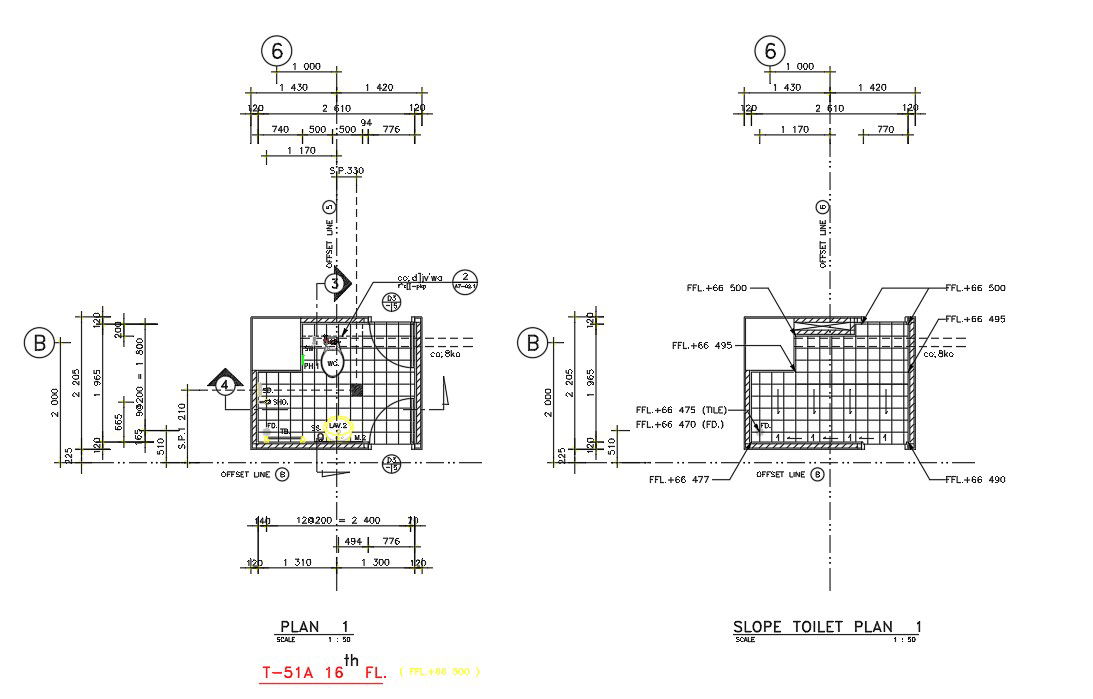Toilet detail and slop detail of residential building given in this autocad drawing file . Download 2d autocad drawing file.
Description
This drawing shows the toilet detail AutoCAD plan file. this drawn by a 1:50 scale. slop detail also is given in this drawing and section line also mentioned this drawing. This is useful for architecture drawing. Download the 2d AutoCAD drawing file.
Uploaded by:

