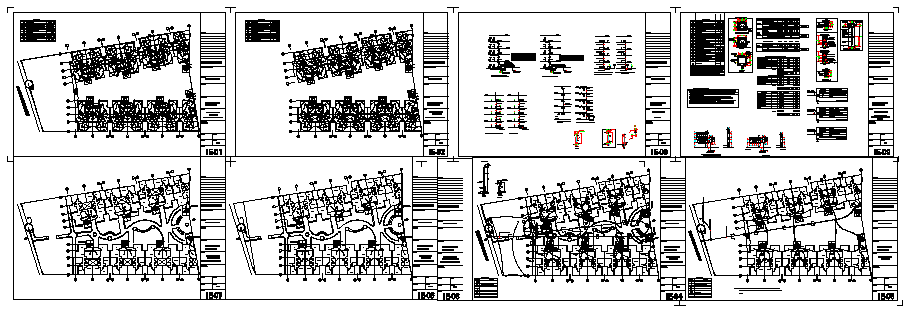ELECTRICAL INSTALLATIONS OF FLATE
Description
This is a electrical Installation of flat design with all detail and drawing cable one cable connect to other cable detail in this cad file.

Uploaded by:
Fernando
Zapata
