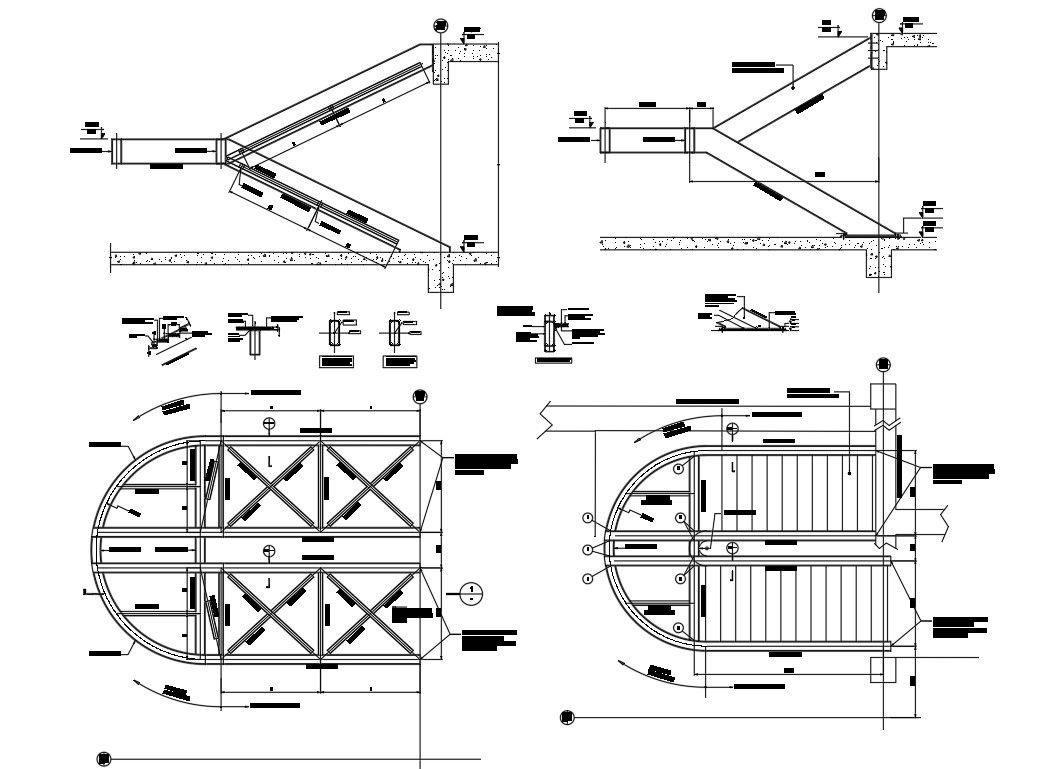Staircase detail is given in this autocad file.Download this 2d autocad drawing file.
Description
AutoCAD DWG showing the 2D sectional details of the Staircase of an Indoor and Soccer club. The CAD plan specifies frontal and side elevation with dimensions. This soccer field project architectural plan and facades are available. Download the 2D AutoCAD DWG file from our website
Uploaded by:

