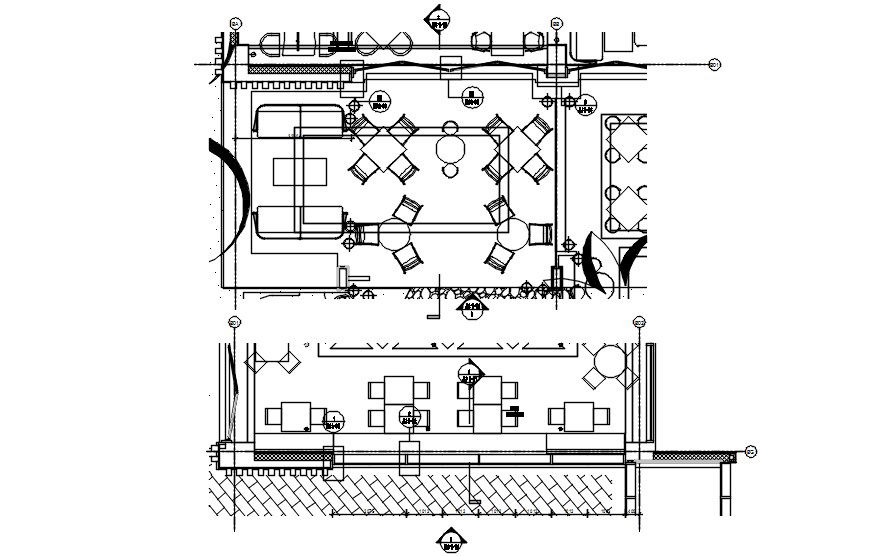Restaurant Furniture Layout Plan CAD Drawing.Download this 2d autocad drawing file.
Description
The ground floor and first-floor plan of restaurant furniture layout plan design that shows the dining area, workshop, cafe, reception, toilet, and landscaping design. This can be used for interior design and architecture design. download the restaurant plan design DWG file.
Uploaded by:
