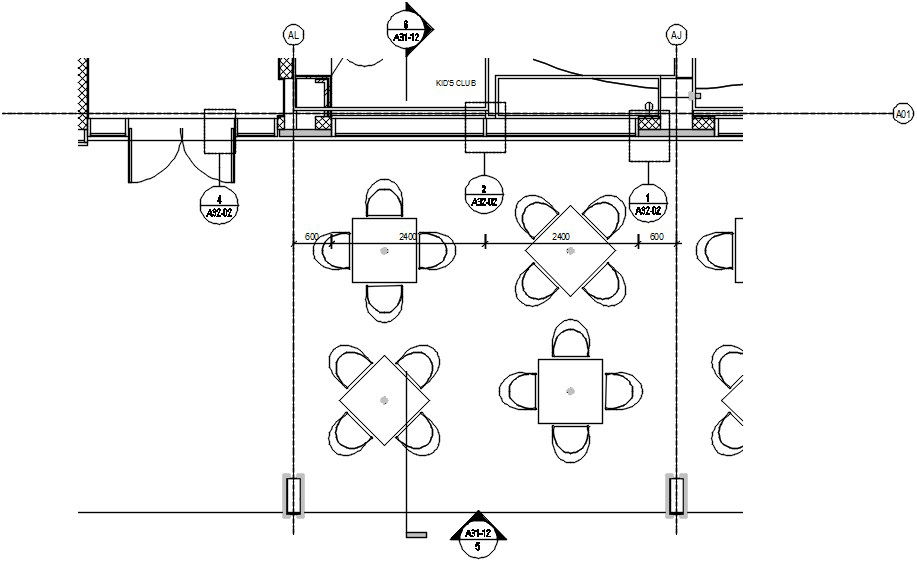The AutoCAD DWG drawing file shows furniture layout plan.Downloaad this 2d autocad drawing file.
Description
In this AutoCAD 2d drawing you will have a furniture block of the table. There are four tables.to add that this is drawn in 1:100MTS.and will also get dimensions detail and section lines. Furthermore, This can be use for interior design. Download Autocad 2d Drawing file.
Uploaded by:
