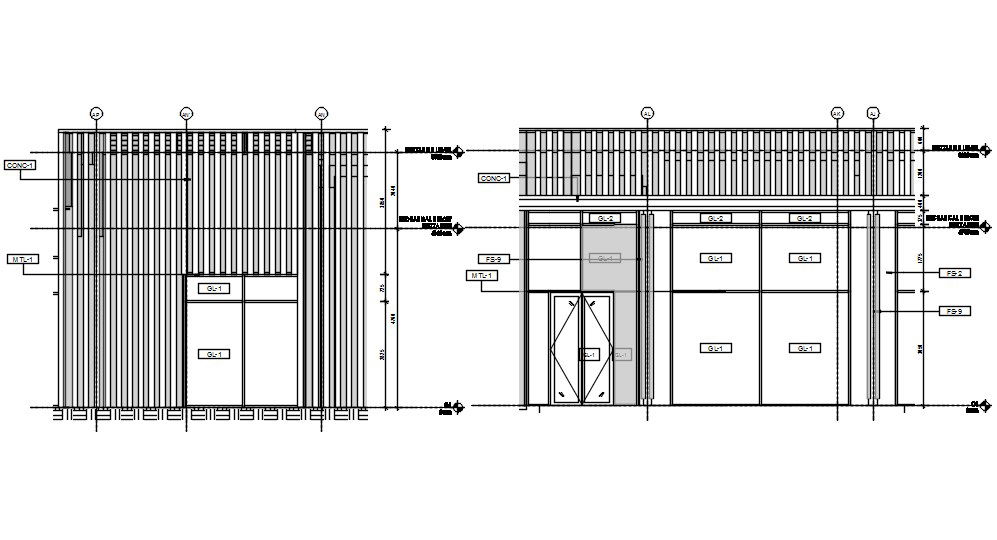AutoCAD Drawing of the plan design of the door and wood paneling design. Download the Autocad DWG 2D file.
Description
AutoCAD Drawing of the plan design of the door and wood paneling. This DWG file having the drawing of a single door, single and shutter the design is available in this drawing file. Download the Autocad DWG 2D file. These blocks are useful for civil engineers, architects, and interior designers. Thank you so much for downloading AutoCAD files from cadbull website.
Uploaded by:
