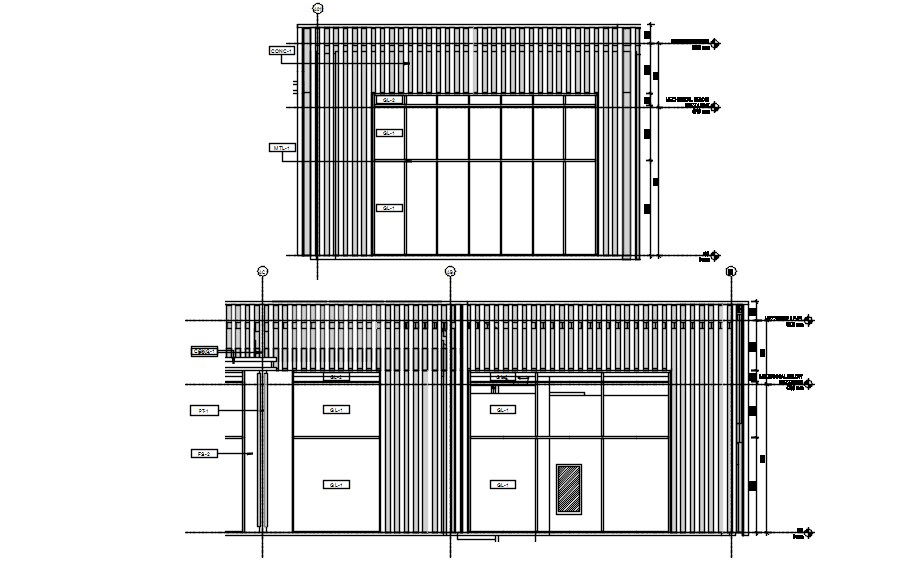Door and wood paneling design given in this AutoCAD Drawing file.Download the Autocad DWG 2D file.
Description
Door and wood paneling design are given in this AutoCAD Drawing file. This DWG file having the drawing of a single door, single and shutter the design is available in this drawing file. Download the Autocad DWG 2D file. These blocks are useful for civil engineers, architects, and interior designers.
Uploaded by:
