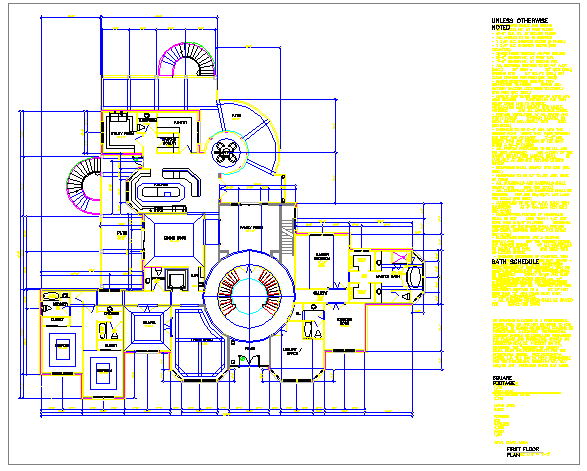Architectural based Bunglow design
Description
Here the Architectural based Bungalow design in this project with all detail plan in this cad file.

Uploaded by:
Fernando
Zapata

