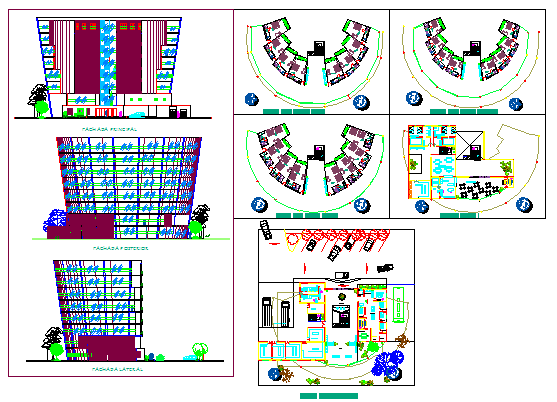5 Star Hotel design project
Description
Here the Architectural based 5 Star Hotel design project with plan his All side elevation Section and all floor plan detail and section available in this cad file.

Uploaded by:
Fernando
Zapata
