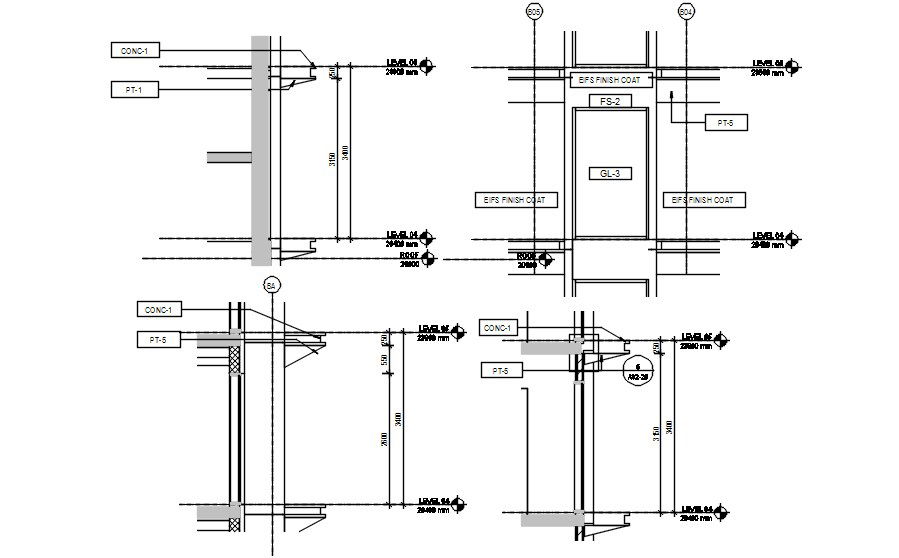Main gate details have given in the Autocad 2D DWG drawing file.download this 2d autocad drawing file.
Description
The main gate details are given in the Autocad 2D DWG drawing file. Typical entrance slab reinforcement details, footing details, column sections, isometric view of the ladder, Thank you for downloading the Autocad file and another CAD program from our cadbull website.
Uploaded by:

