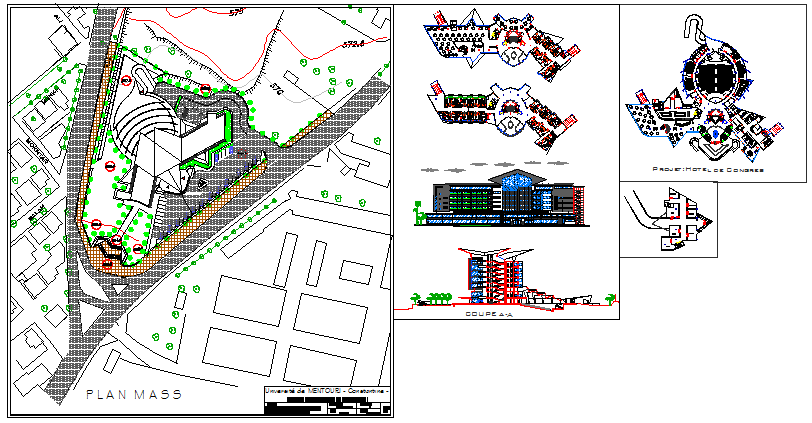The Congres Hotel design project
Description
This is a The Congres Hotel design project with plan all floor detail, Elevation of front view, Section drawing and landscaping drawing in this cad file.

Uploaded by:
Fernando
Zapata

