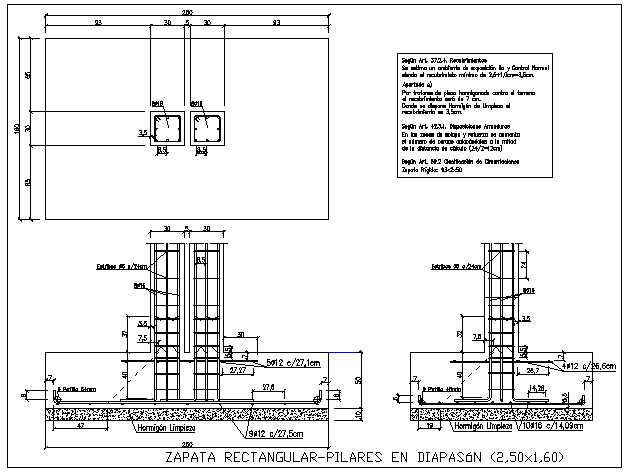Rectangular Pillar detail foundation
Description
Here the drawing is Rectangular Pillar detail foundation with 2.50 x 1.60 with reinforcement bar detailing in this cad file.

Uploaded by:
Fernando
Zapata

