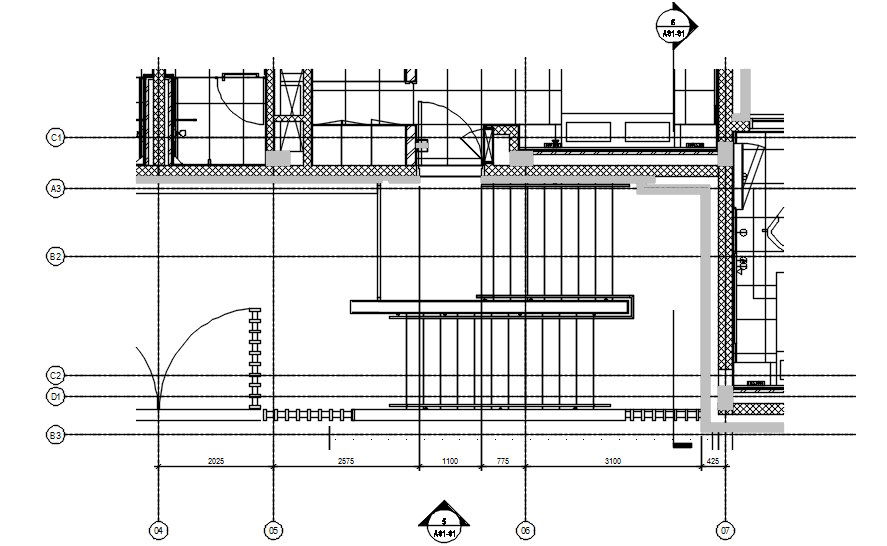AutoCad DWG file showing the Staircase details . Download AutoCAD 2D DWG file.
Description
AutoCAD DWG file showing the Staircase details The CAD plan specifies frontal and side elevation with dimensions. helpful for architecture and interior drawing.architectural plan and facades are available. Download the 2D AutoCAD DWG file from our website
Uploaded by:

