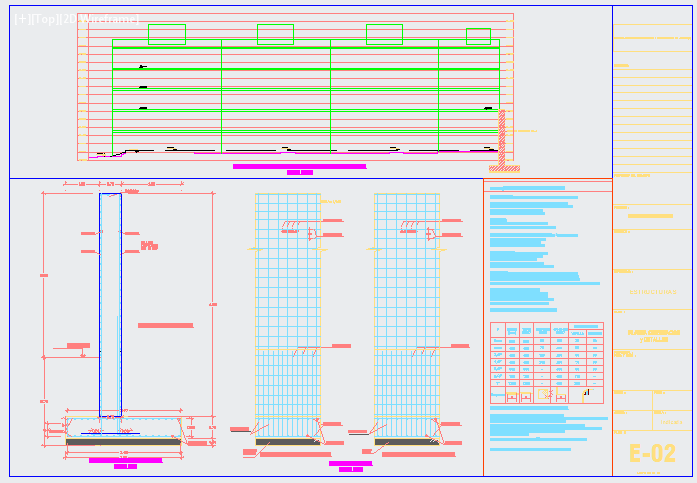Containment wall and joints detail of flat design
Description
Here the drawing of Containment wall and joints detail of flat design with all detail and section drawing in this cad file.

Uploaded by:
Fernando
Zapata

