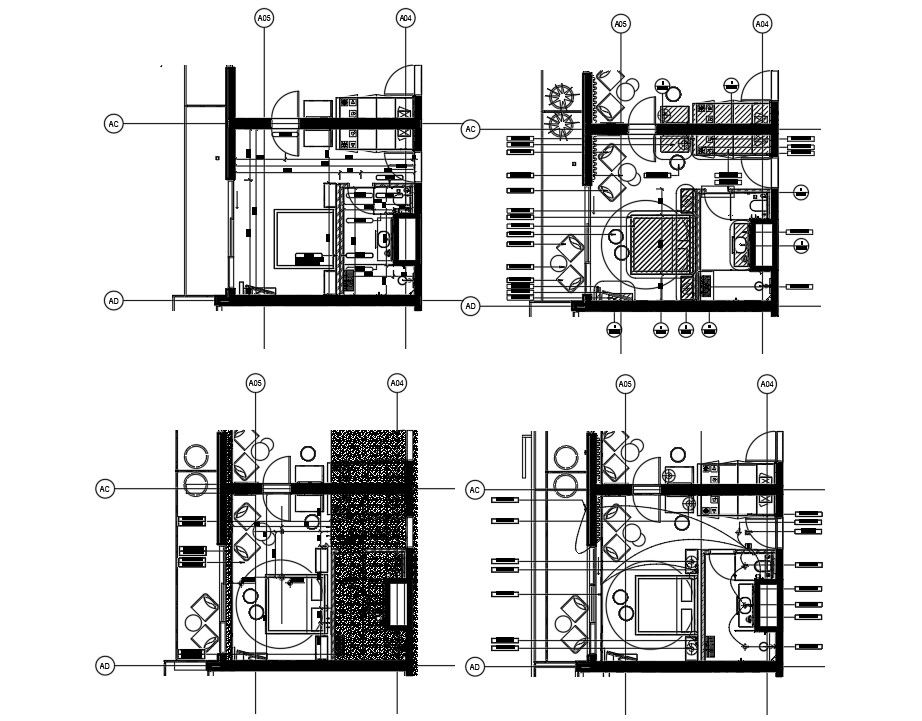AutoCAD DWG file showing Key plan of a standard Guest room with C on Doors. Download the AutoCAD DWG file
Description
AutoCAD 2D describing the Unit plan of standard Guest room. The CAD blocks of a large bedroom with a siting area provided with chairs. General Arrangement Plan, Joinery& Furniture Plan, Lighting sitting-out plan and Reflected Ceiling Plans of the room are also availbale Download the AutoCAD 2D file from our Website.

Uploaded by:
Neha
mishra

