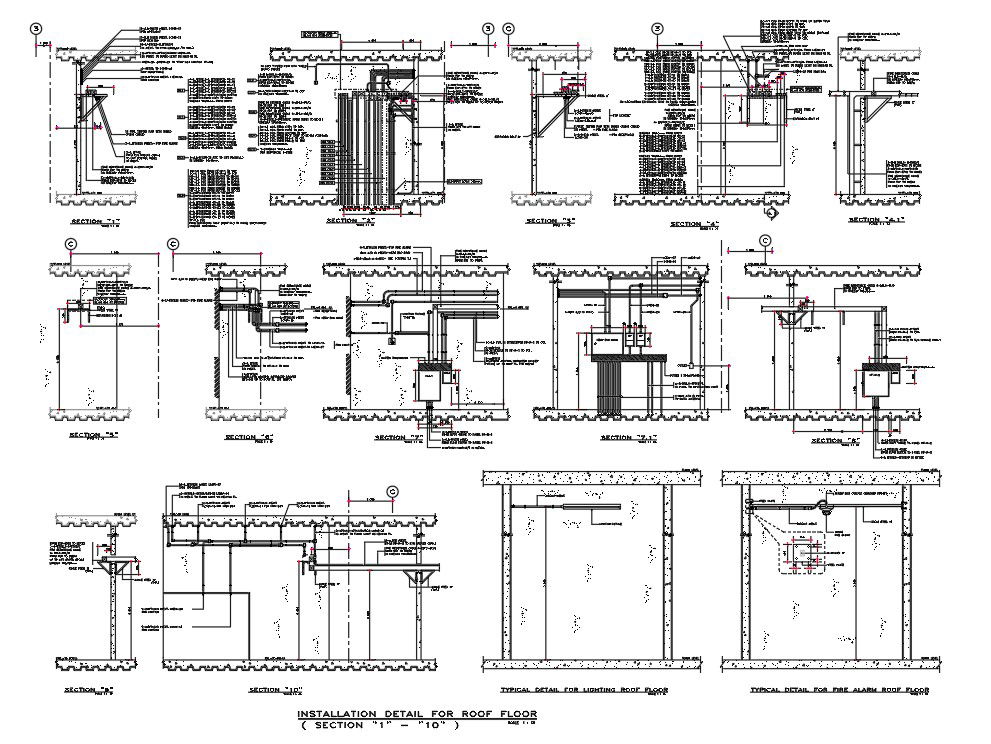Electrical Pipe Line Installation Drawing DWG File
Description
The electrical pipe line wiring plan CAD drawing which consist installation detail for roof floor plan and typical detail for lighting roof floor with fire resistance cable.switch installation and dimensions are taken from center. Thank you for downloading the AutoCAD file and other CAD program from our website.
Uploaded by:

