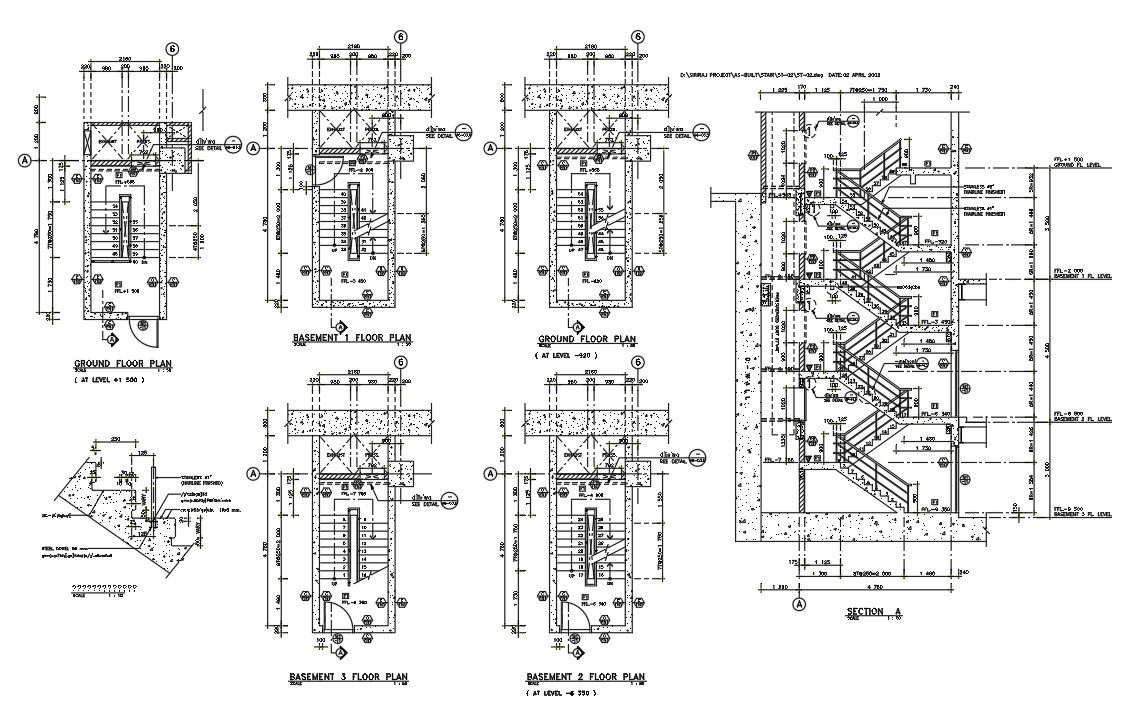Staircase For 5 Storey Building Section Drawing DWG File
Description
The 5 storey floor level building providing access to different floors communication between
multi-storey buildings. the steps mad by RCC concrete and bricks. The measurement of the tread and riser is mentioned clearly in this drawing. Download the AutoCAD DWG file. Thank you so much for downloading DWG file from our website.
Uploaded by:

