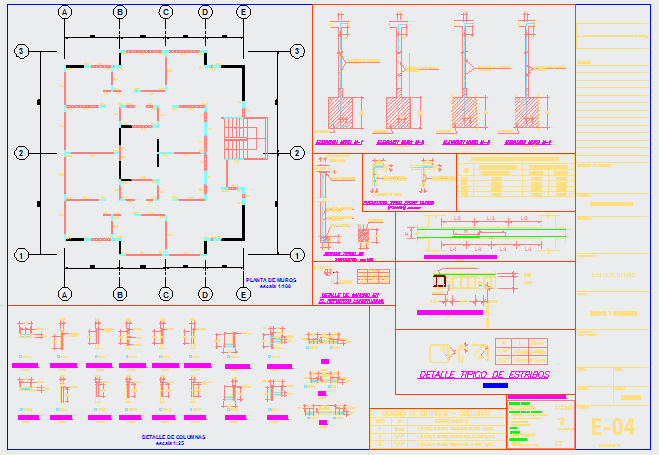Foundation and reinforcement detail of flat design drawing
Description
Here the architectural drawing of Foundation and reinforcement detail of flat design drawing with all reinforcement detail structure detail in this auto cad drawing file.

Uploaded by:
Fernando
Zapata

