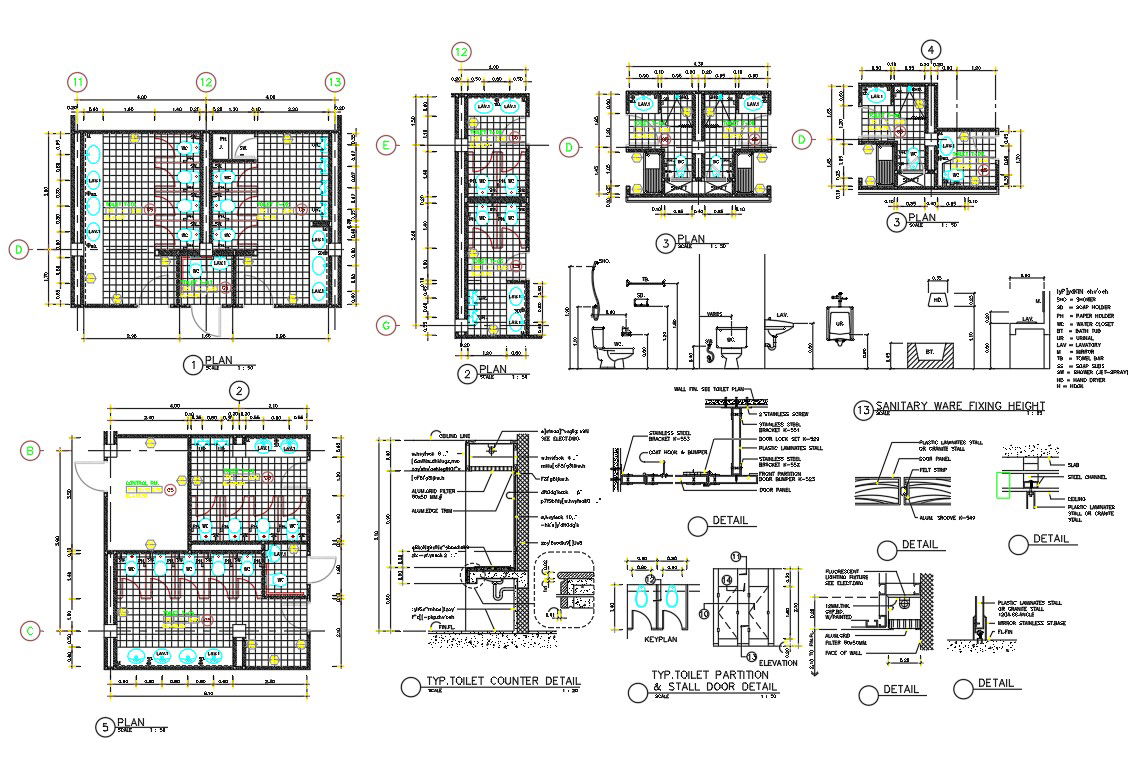Public Toilet Plan With Sanitary Ware Fixing Drawing DWG File
Description
The public toilet floor plan CAD drawing which consist typical toilet counter detail, sanitary ware fixing height with elevation design, fluorescent lighting fixture electrical light, toilet partition and stall door with all dimension detail. download public toilet plan with sanitary ware CAD drawing DWG file.
Uploaded by:

