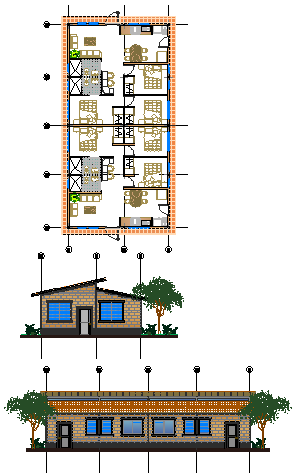Architectural design Duplex House drawing
Description
This is a Architectural based design Duplex House drawing with planning design and his elevation drawing in this auto cad file.

Uploaded by:
Fernando
Zapata

