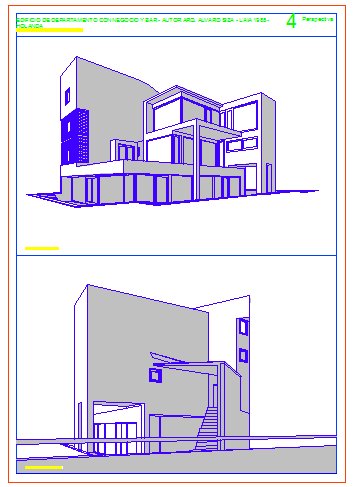Prespective view of Bunglow on architectur based design
Description
Elevation prospective view of Bungalow on architectural drawing with east elevation and south elevation drawing in this auto cad file drawing.

Uploaded by:
Fernando
Zapata

