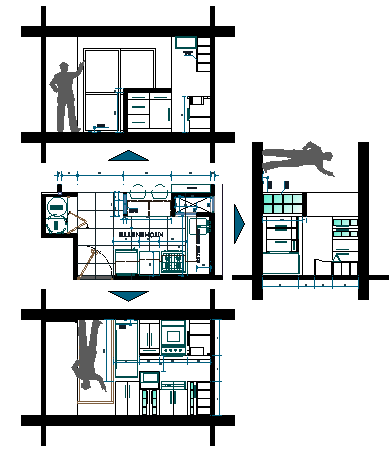Interior design of kitchen detail drawing
Description
Here the Interior design of kitchen detail drawing with Elevation of East side , waste side South side and north side Elevation and section drawing in this auto cad file.

Uploaded by:
Fernando
Zapata

