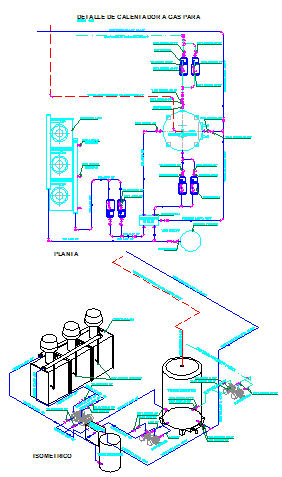Gas heater schematic detail drawing
Description
Here the machinery drawing of Gas heater schematic detail drawing with his plan and Isometric view drawing in this auto cad file.
File Type:
DWG
File Size:
125 KB
Category::
Mechanical and Machinery
Sub Category::
Factory Machinery
type:
Gold

Uploaded by:
Fernando
Zapata
