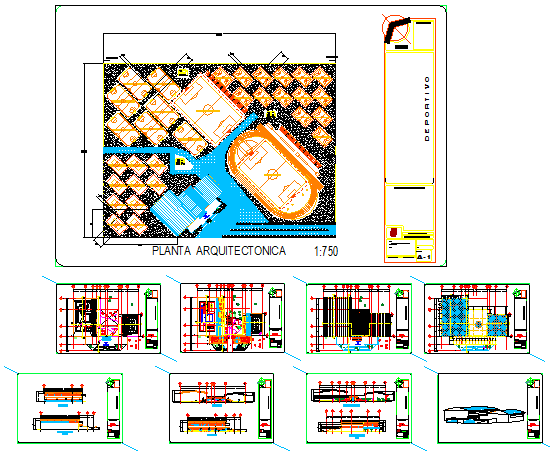Architectural sport center design drawing
Description
Here the Architectural sport center design drawing with Plan, Elevation all side and section drawing, front view elevation drawing, landscaping drawing available in this auto cad drawing file.

Uploaded by:
Fernando
Zapata
