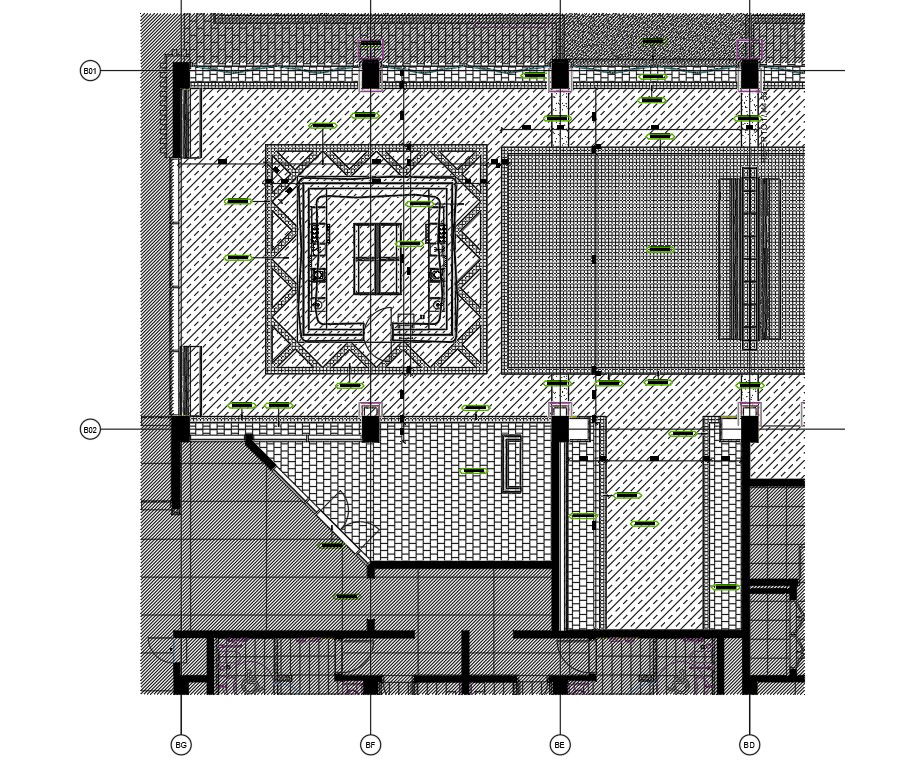2D Ground Floor and Main Floor Plan DWG File Download
Description
This AutoCAD DWG drawing offers a complete 2D view of the floor and ground floor plans, perfect for professionals needing layout details for house design.
File Type:
3d max
File Size:
918 KB
Category::
Architecture
Sub Category::
Hotels and Restaurants
type:
Gold
Uploaded by:

