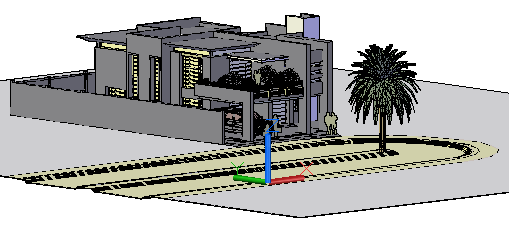3 d drawing of bunglow elevation design
Description
Here the 3 d drawing of bungalow elevation design of front view drawing in this auto cad file with modern style design drawing.

Uploaded by:
Fernando
Zapata

