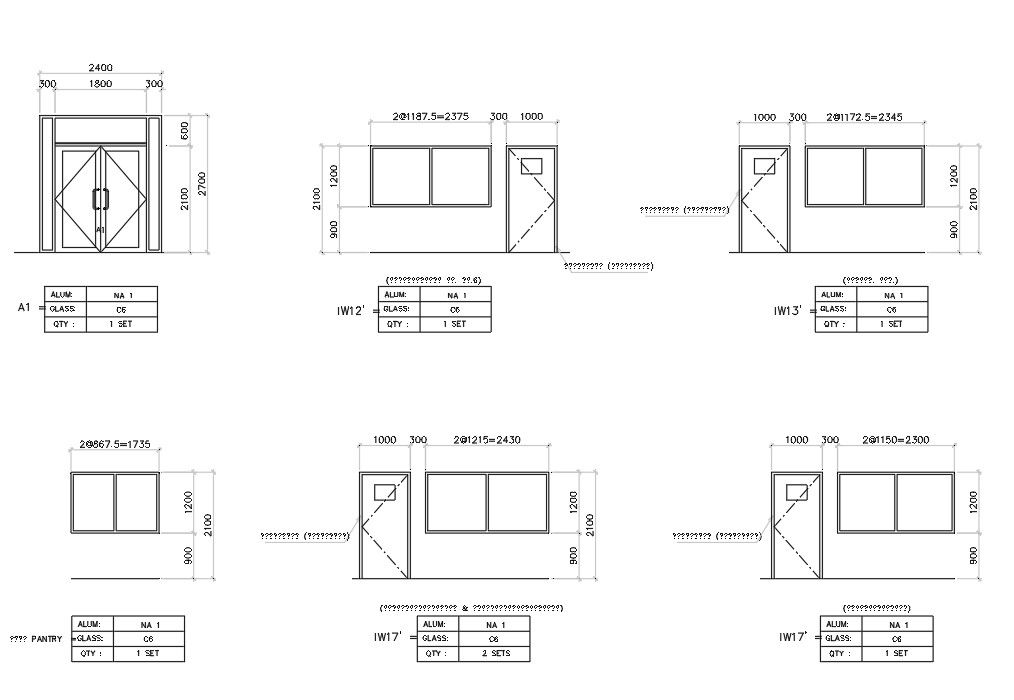AutoCad DWG file section layout of Door and Window of a high rise structure. Download the AutoCAD 2D file
Description
AutoCad DWG showing section layout of Door and Window of a high rise structure. the material specification such as glass & timber and dimensions are clearly mentioned. The CAD blocks of variable designs are available. Download the AutoCAD 2D file from our website.

Uploaded by:
Neha
mishra

