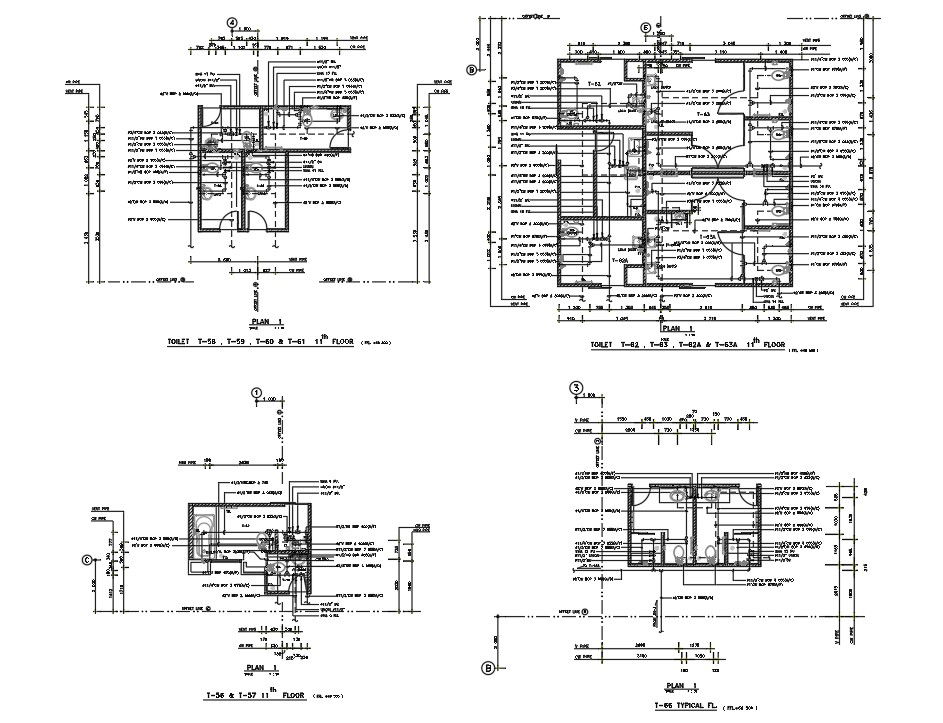Toilet detail drawing given in this autocad drawing. Download 2d autocad drawing file.
Description
Toilet detail drawing given in this AutoCAD drawing. this Autocad drawing divided into two parts which are consist of three washbasins, one separate toilet, three bathrooms, and four urinals. well, flooring did in this cad drawing with sanitary blocks and dimensions. Download the 2d AutoCAD drawing file.
Uploaded by:
