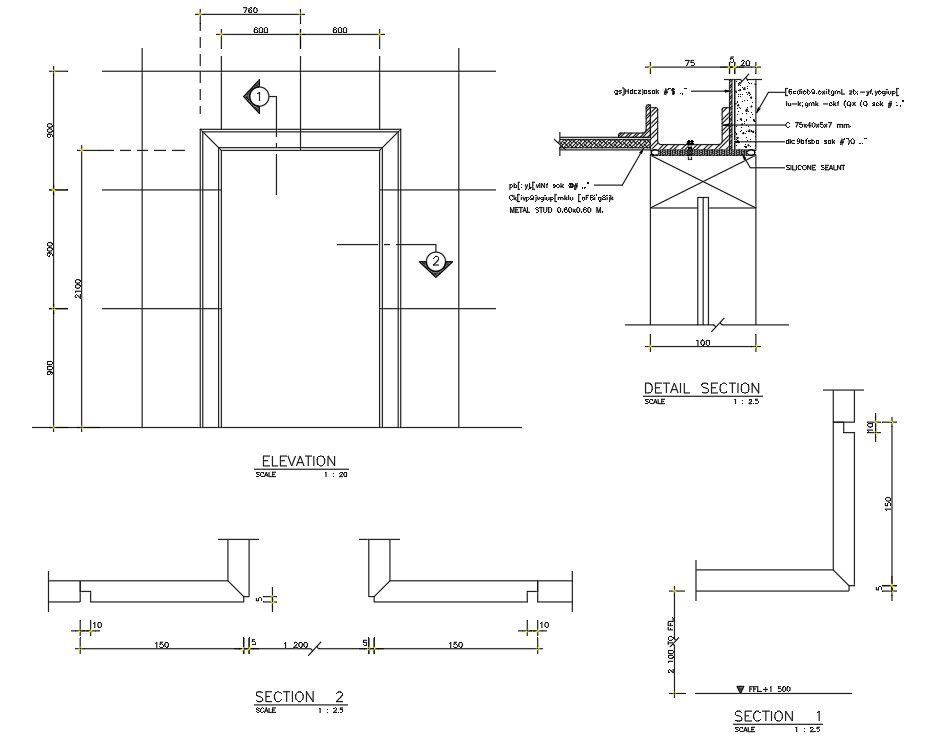Autocad 2D DWG drawing file shows the detail section. Download the Autocad 2D DWG file.
Description
The Autocad 2D DWG drawing file shows the detail section. This cad file showing detail of footing and elevation of the door frame. this drawing made by a 1:20 scale.this can be used for construction detail and working drawing detail. Download the Autocad 2D DWG file.
Uploaded by:

