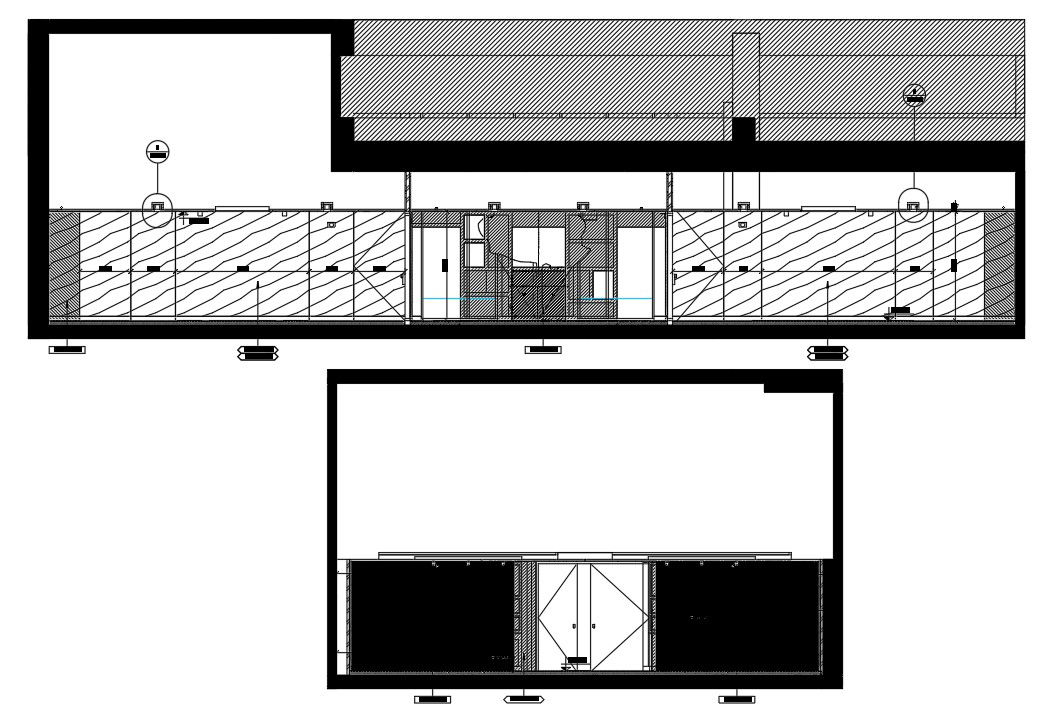Elevation detail of residence project given in this autocad drawing file.Download the AutoCAD DWG file now.
Description
Elevation detail of the residence project given in this AutoCAD drawing file.in this drawing, you will have wall detailed elevation with specific door detail.this can be used for interior, architecture, and working drawing detail. Download the AutoCAD DWG file now.
File Type:
DWG
File Size:
4 MB
Category::
Interior Design
Sub Category::
Living Room Interior Design
type:
Gold
Uploaded by:

