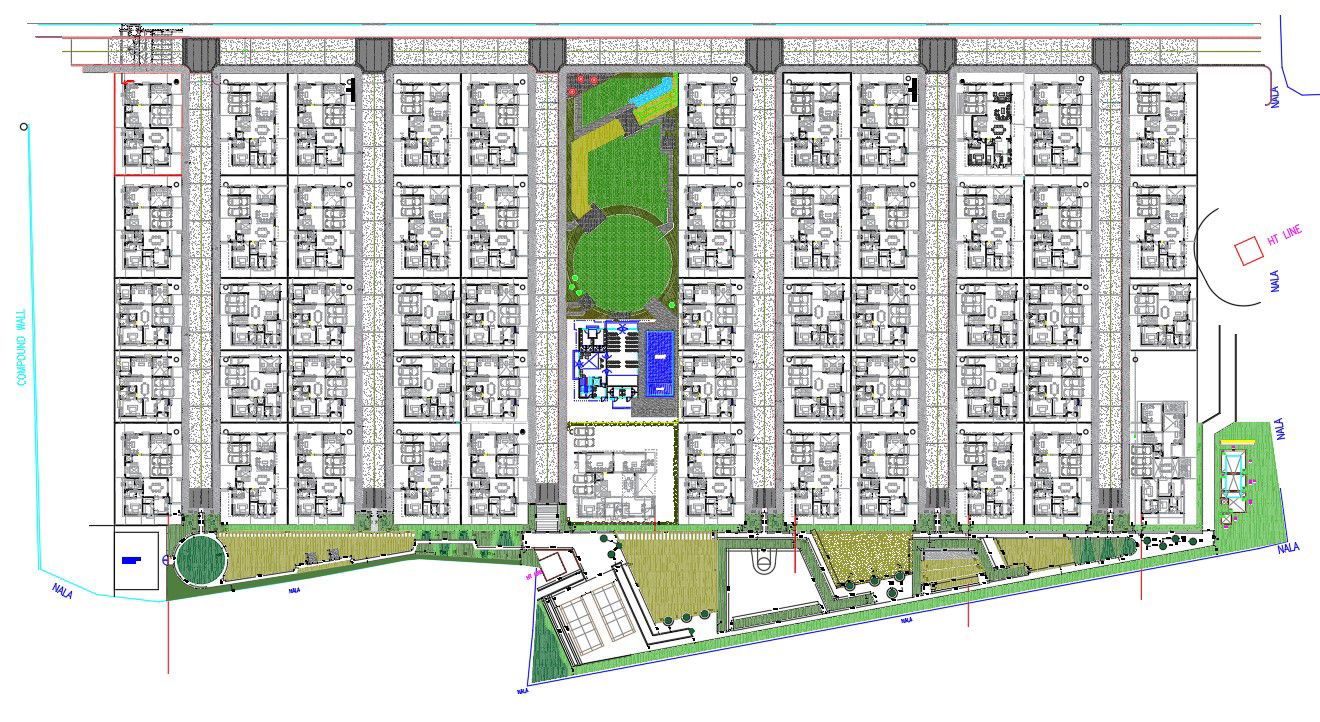Township Master Plan CAD Drawing DWG File
Description
2d CAD drawing of residence house township master plan that shows car parking 2 BHK, 3 BHK house plan, road line, club house, garden, sports game play ground, and 6 gate for entrance in the society. Download the AutoCAD DWG file. Thank you so much for downloading DWG file from our website.
Uploaded by:
