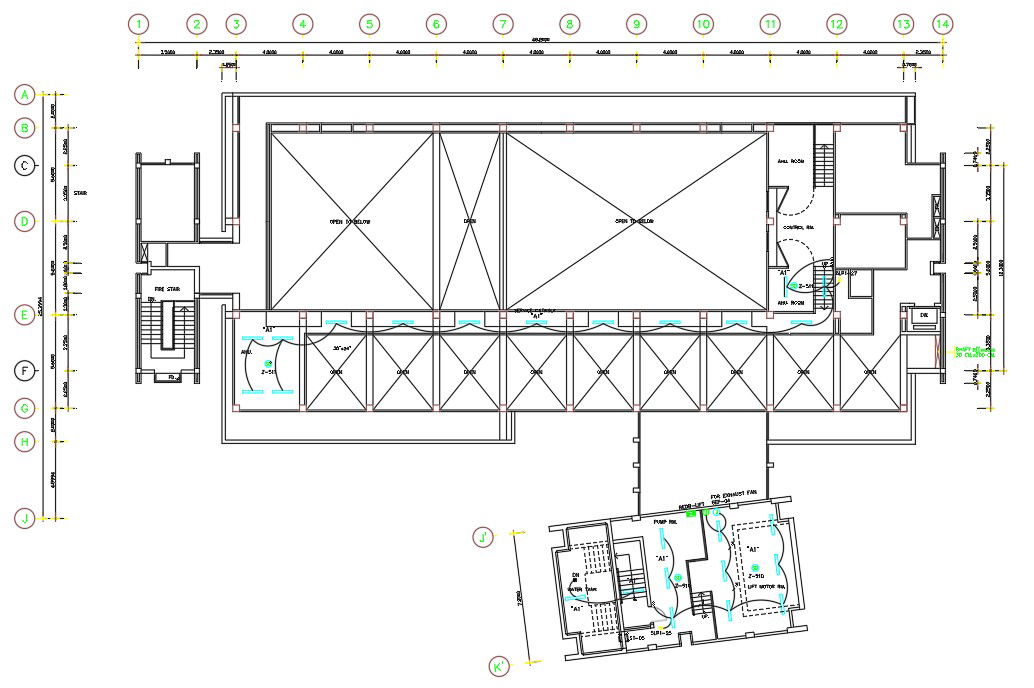Hospital Roof Plan CAD Drawing Download DWG File
Description
The hospital project CAD drawing shows the roof plan with center line detail and the measurement of the tread and riser is mentioned clearly in this drawing. download free DWG file of hospital top view roof plan drawing in AutoCAD software format.
Uploaded by:

