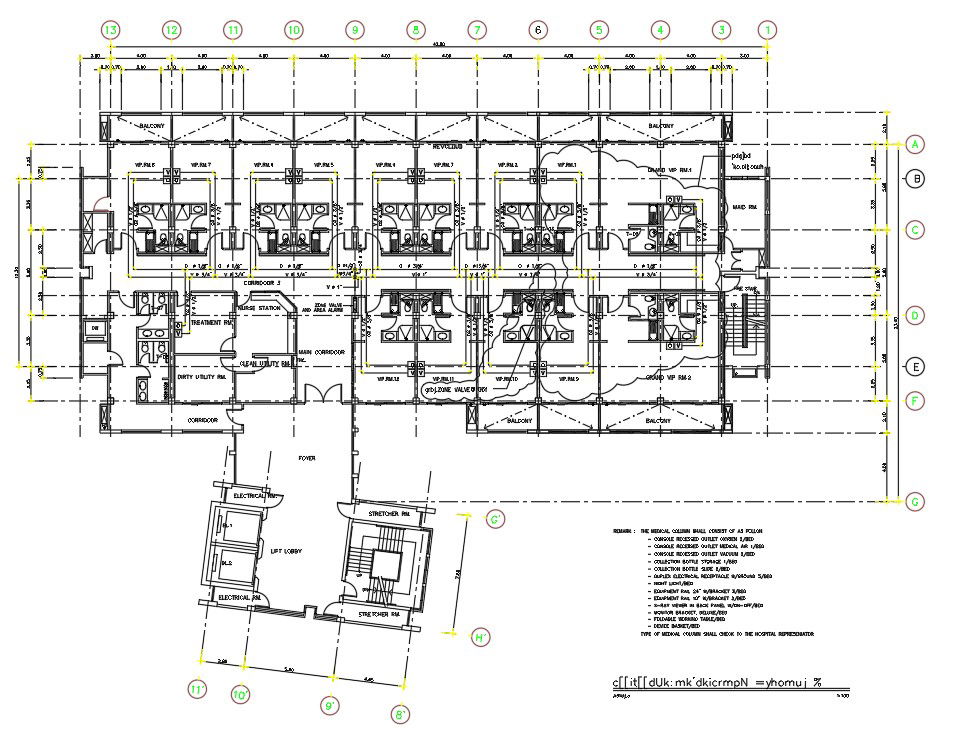Hospital Special Bedroom Floor Plan Plan CAD Drawing DWG File
Description
The hospital special bedroom zone floor plan CAD drawing which consist outlet oxygen, medical air, vacuum, lift facility, treatment room, special room with an attached toilet and nurse room with center line dimension detail. the discrepancies reported immediately to the architect or engineer concerned before further action. Download the AutoCAD DWG file. Thank you so much for downloading DWG file from our website.
Uploaded by:
