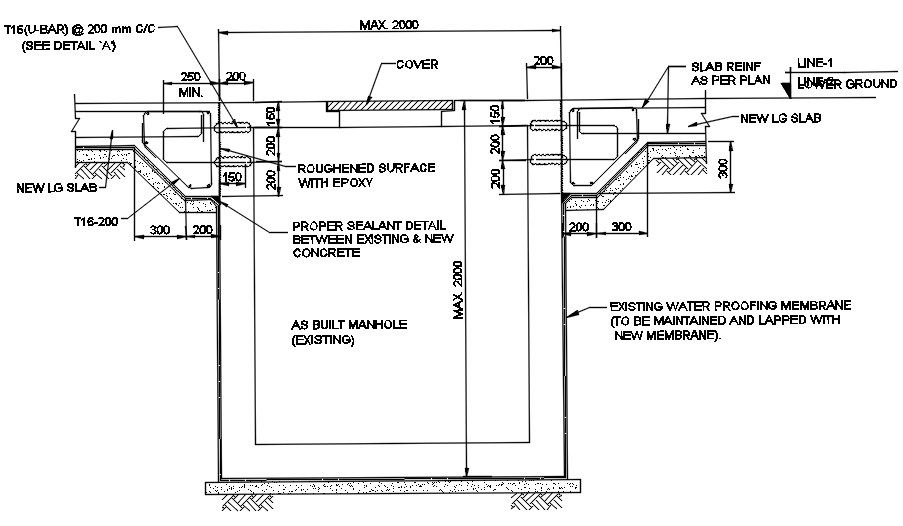Structure details provided in this autocad drawing file. Download this 2d autocad drawing file.
Description
Structure details provided in this autocad drawing file. this file consist of existing water proofing membrane, slab reinf, roughened surface with epoxy, detail as per plan.this drawing can be used in working drawing detail. Download this 2d autocad drawing file.
Uploaded by:

